The Best Kitset Homes in New Zealand
Looking for the perfect kitset home in NZ? Welcome to Able Spaces, your one-stop solution for high-quality kitset houses in New Zealand.
We specialise in providing affordable, customisable, and sustainable housing solutions that are designed to meet the unique needs of our clients.
If you’re looking for a new home, there are many factors to consider, and your budget is often one of the main constraints to home ownership. If you are struggling to work out how to build something even close to what you need, within your budget, our kitset houses are a great choice.
You may be ready to buy your first home and want to find something affordable. Or perhaps you are already a homeowner, in which case a kitset granny flat or kitset cottage could be just what you want to give yourself a bit of extra space.
Find out more about kitset houses, including the design process and build stages below.
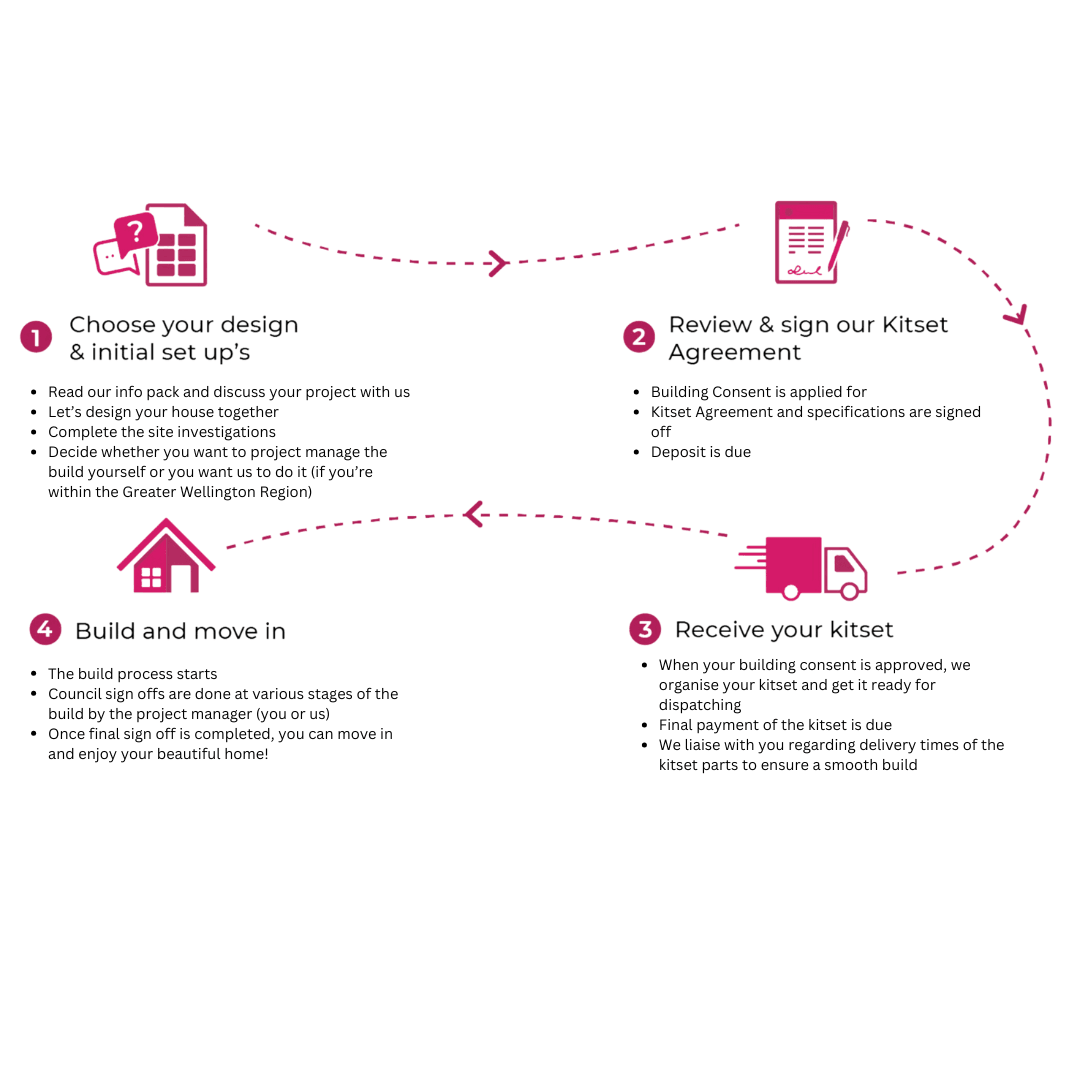
Our kitset house plans
Our kitset homes are available in the same standard designs as our transportable homes.
If you would like a customised version of one of our designs, we are more than happy to talk to you about what you need, and how much extra it will cost. Keep reading to find out more.
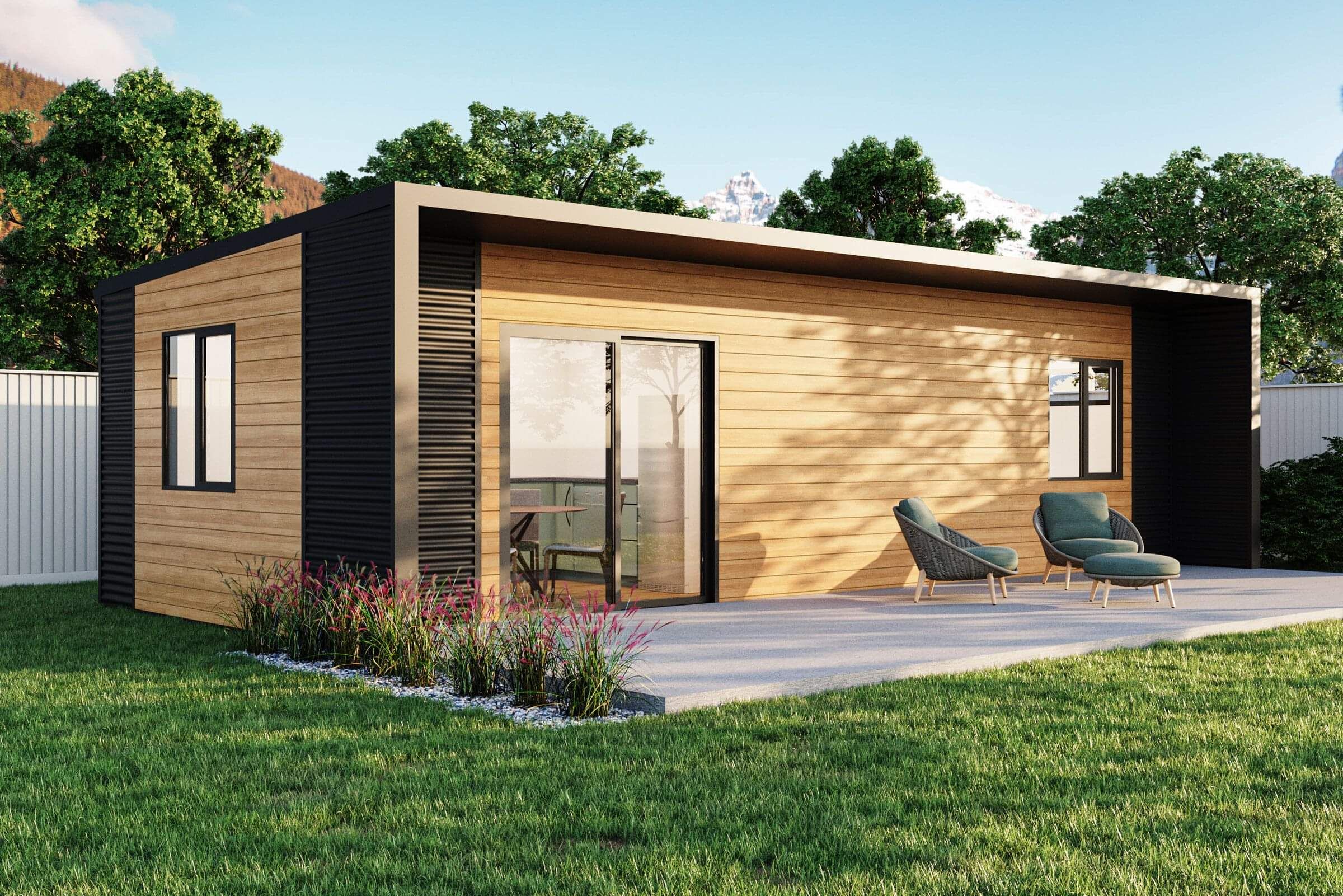
Hiropi – 9.6m x 3.6m – 1 bed
Kitset home from $81,650 | Built from $172,700
exc GST, from our workshop
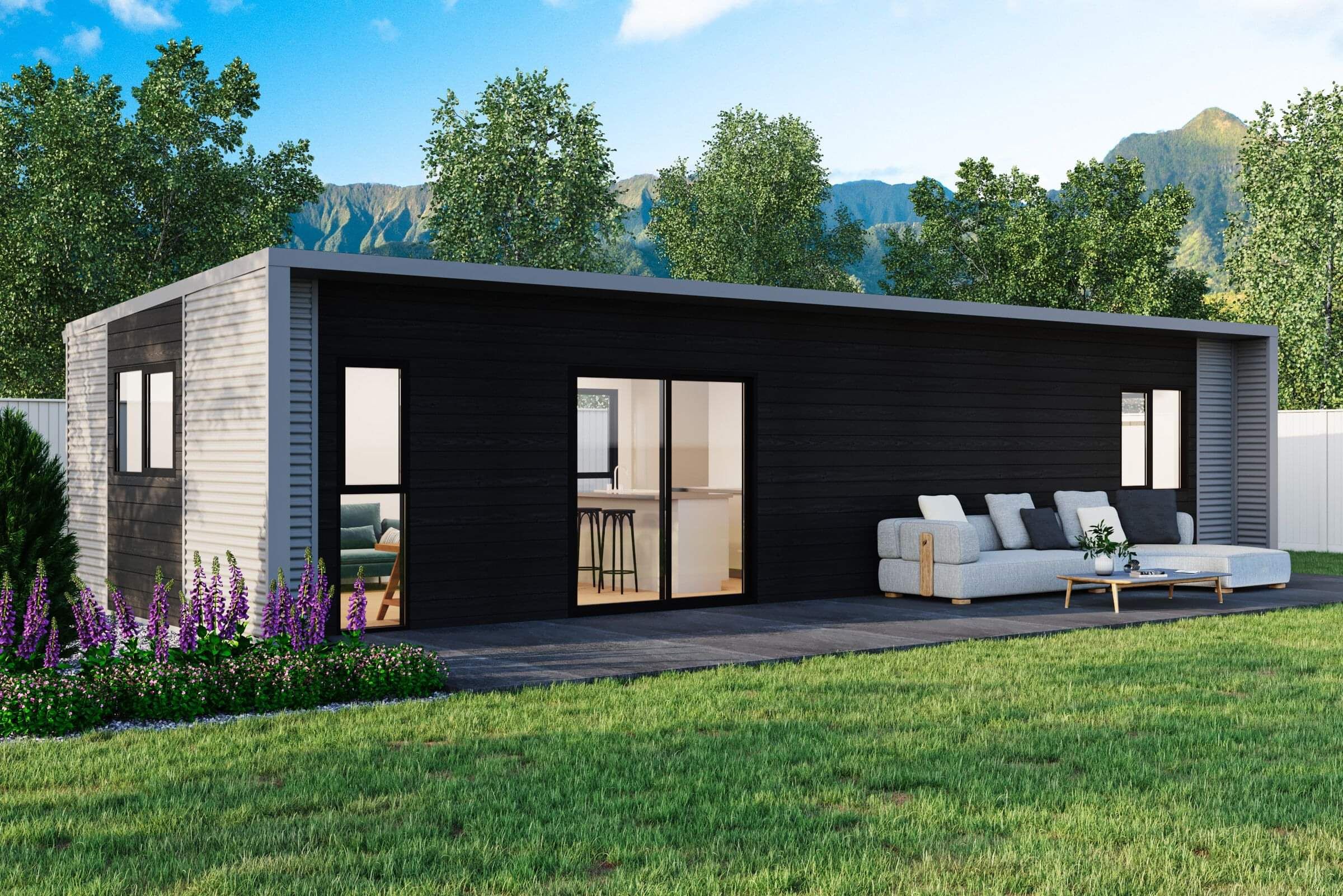
Tasman – 12m x 4.2m – 1 bed
Kitset home from $90,652 | Built from $176,174
exc GST, from our workshop
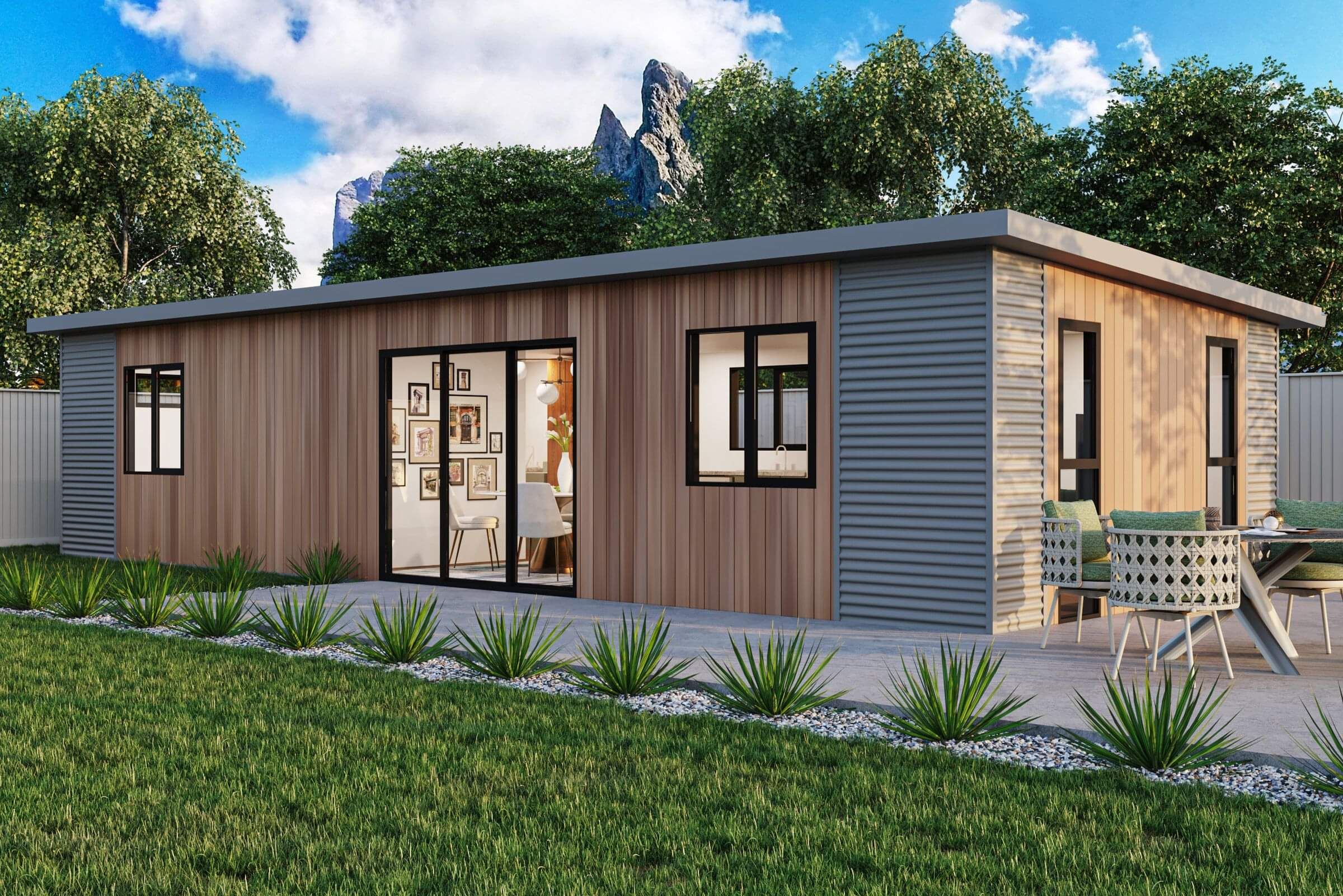
Webb – 12m x 4.6m – 1 bed
Kitset home from $92,826 | Built from $185,739
exc GST, from our workshop
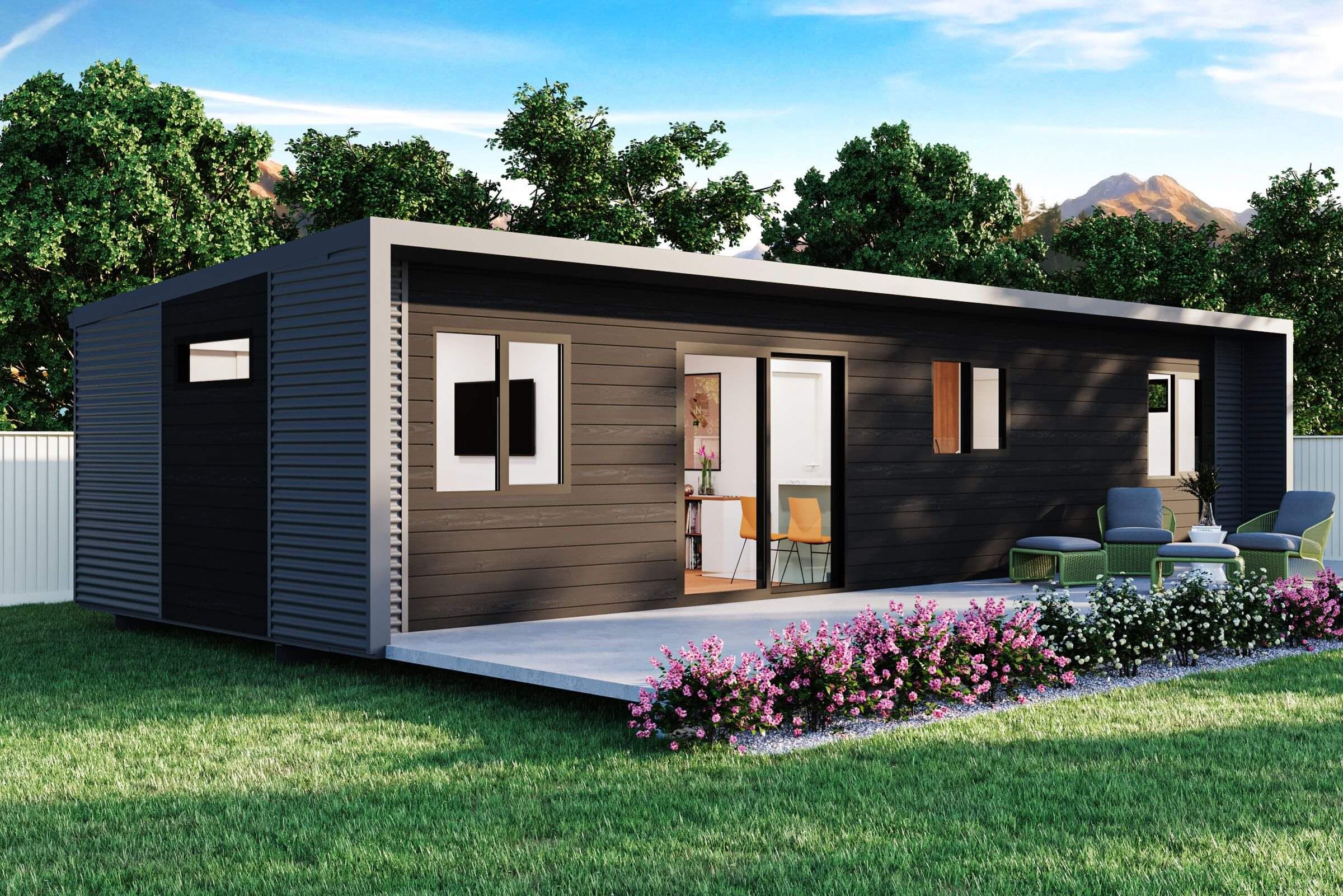
Matarawa – 12m x 4m – 2 bed
Kitset home from $95,347 | Built from $178,913
exc GST, from our workshop
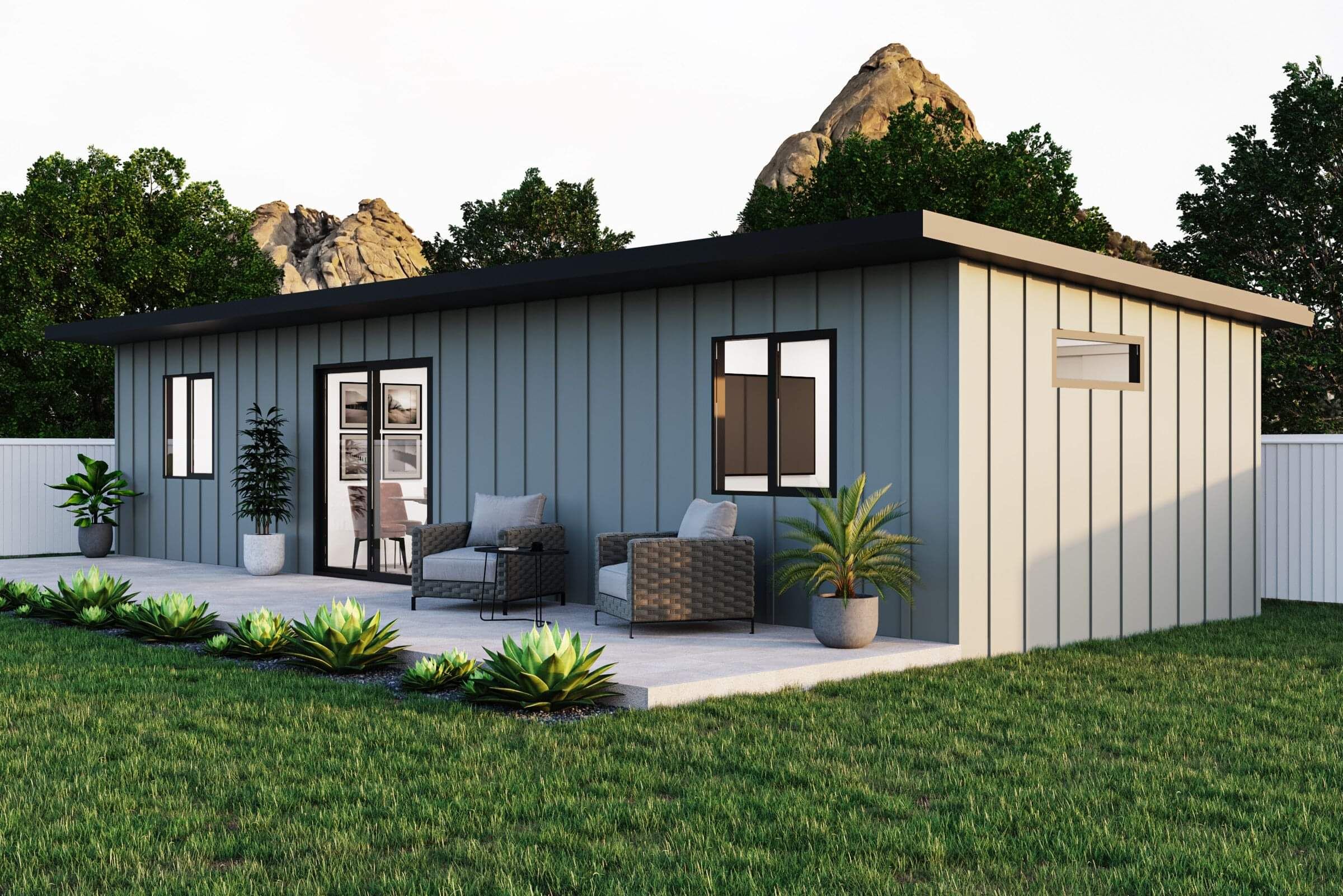
Jacks – 12m x 4m – 2 bed
Kitset home from $86,652 | Built from $174,869
exc GST, from our workshop
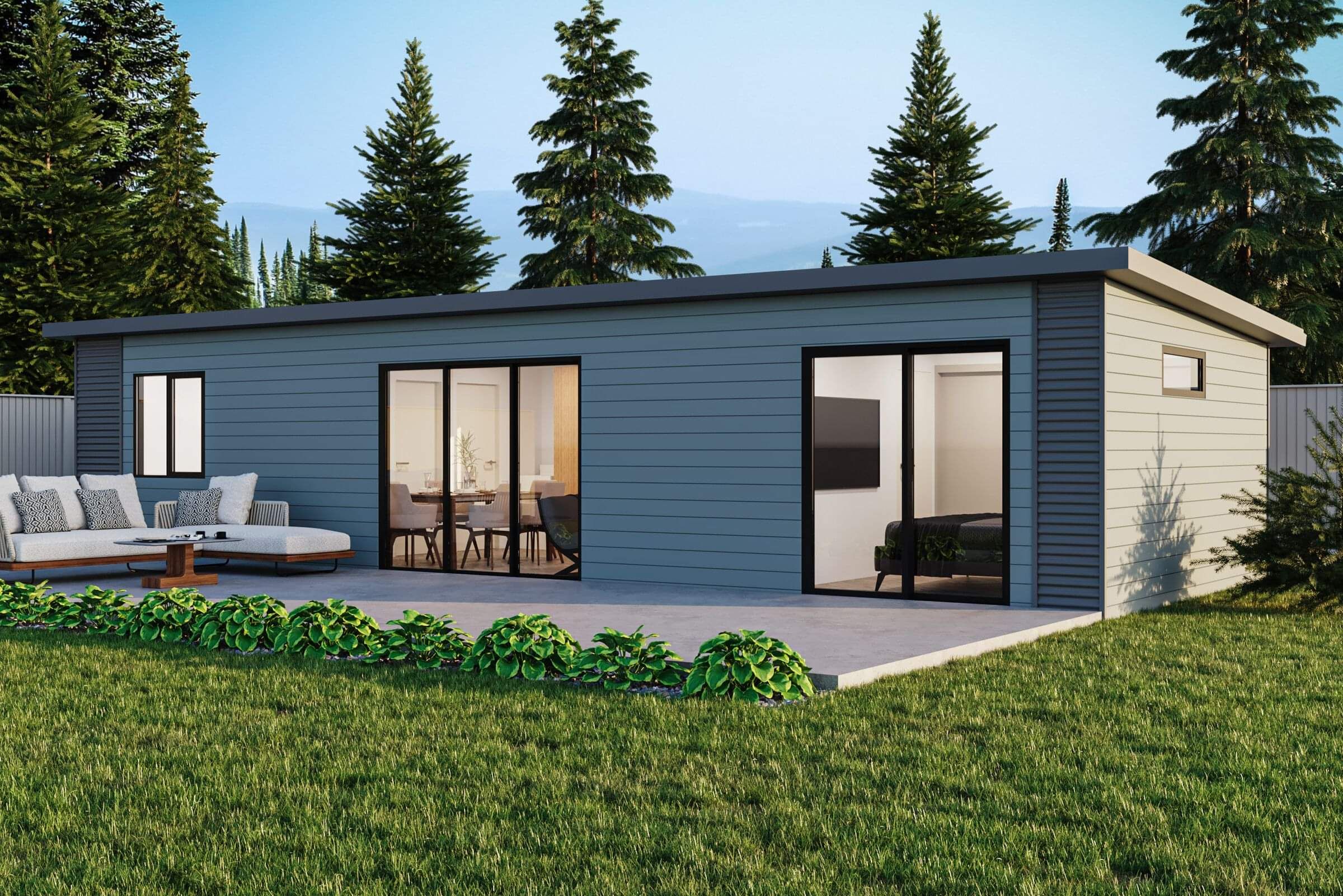
Western Lake – 12m x 4.6m – 2 bed
Kitset home from $99,478 | Built from $187,478
exc GST, from our workshop
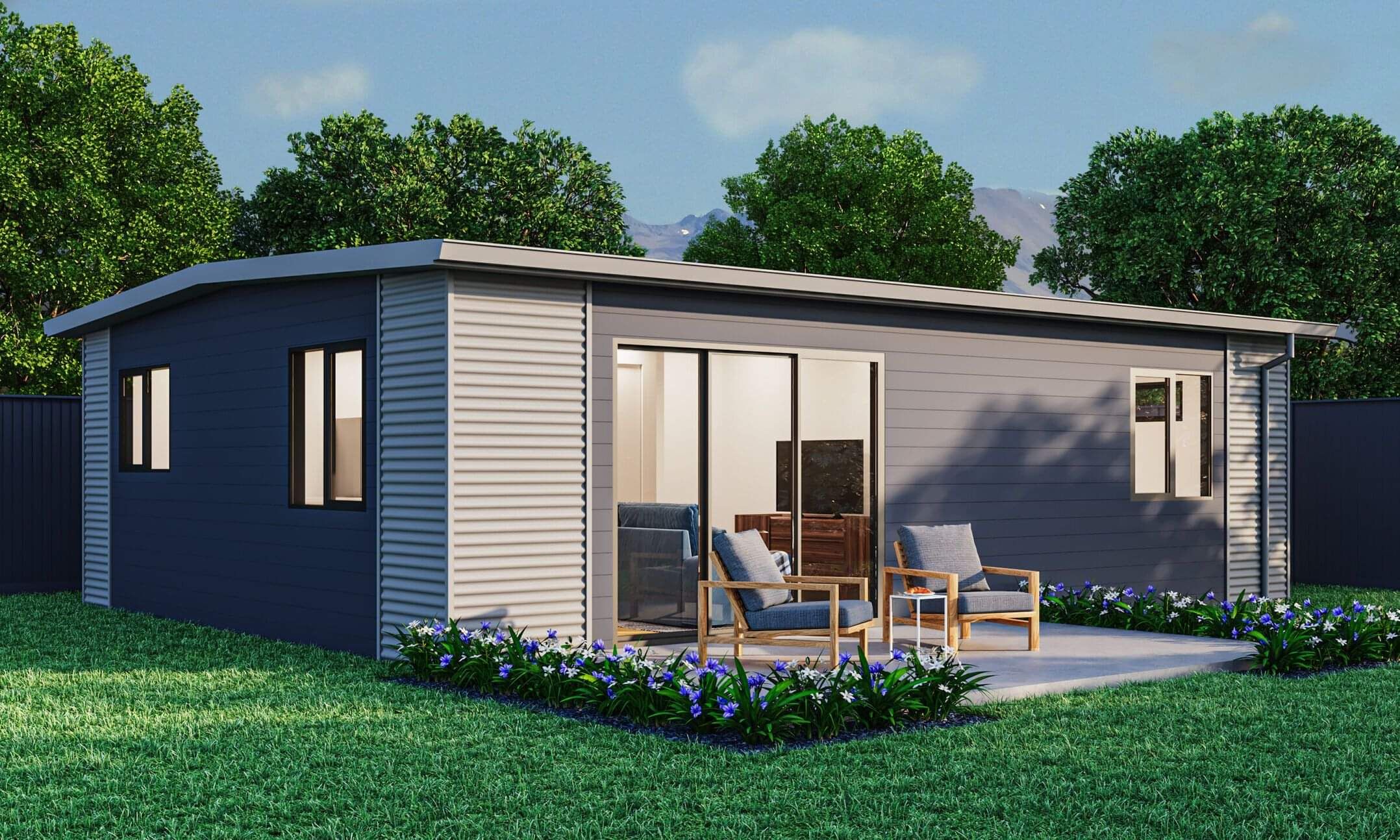
Bower – 9m x 6.6m – 2 bed
Kitset home from $100,652 | Built from $190,021
exc GST, from our workshop
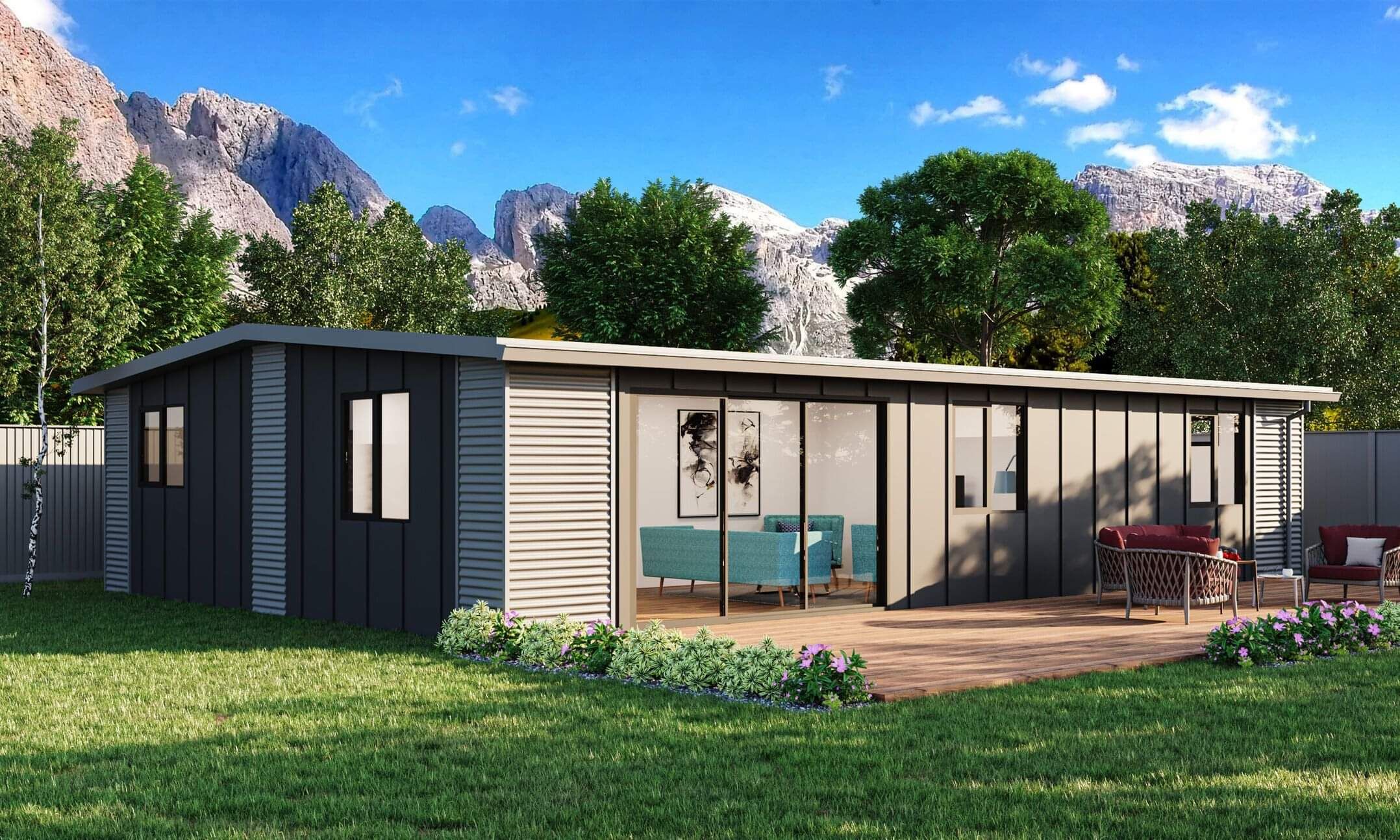
Holborn – 12m x 8m – 2 bed
Kitset home from $156,130 | Built from $280,978
exc GST, from our workshop
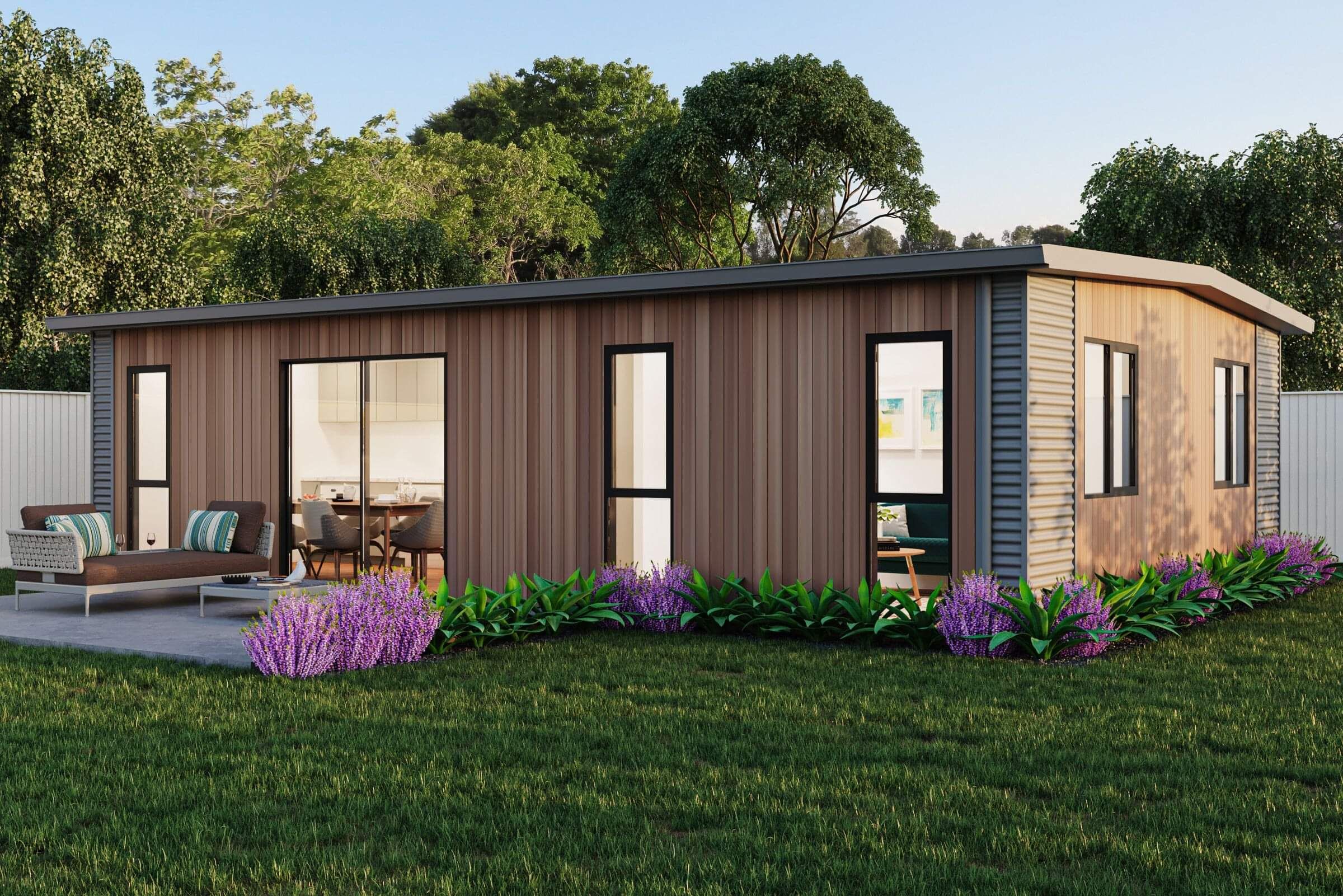
Findlay – 9.6m x 6.6m – 2 bed
Kitset home from $115,325 | Built from $190,021
exc GST, from our workshop
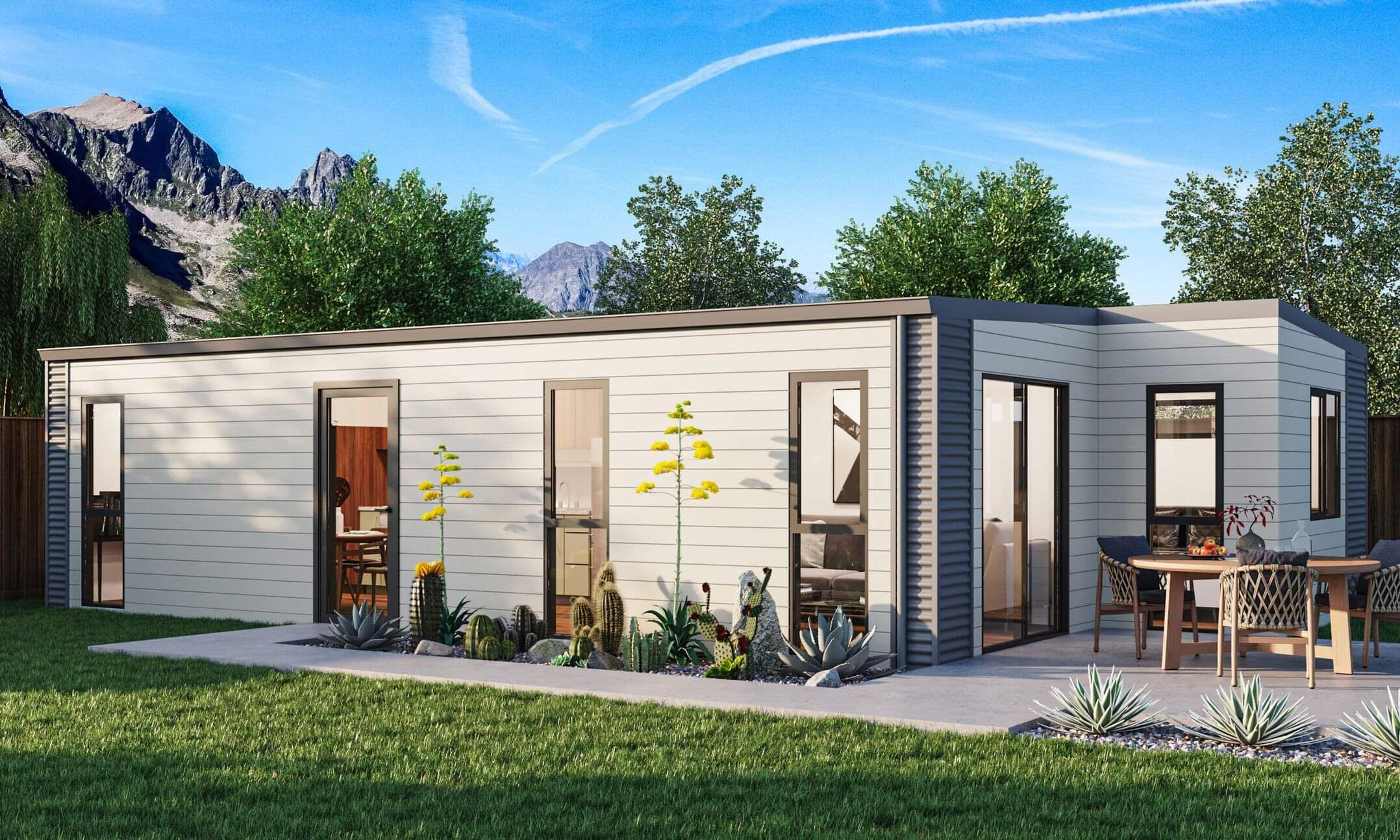
Hankey – 9.6m x 6.6m – 2 bed
Kitset home from $115,865 | Built from $198,717
exc GST, from our workshop
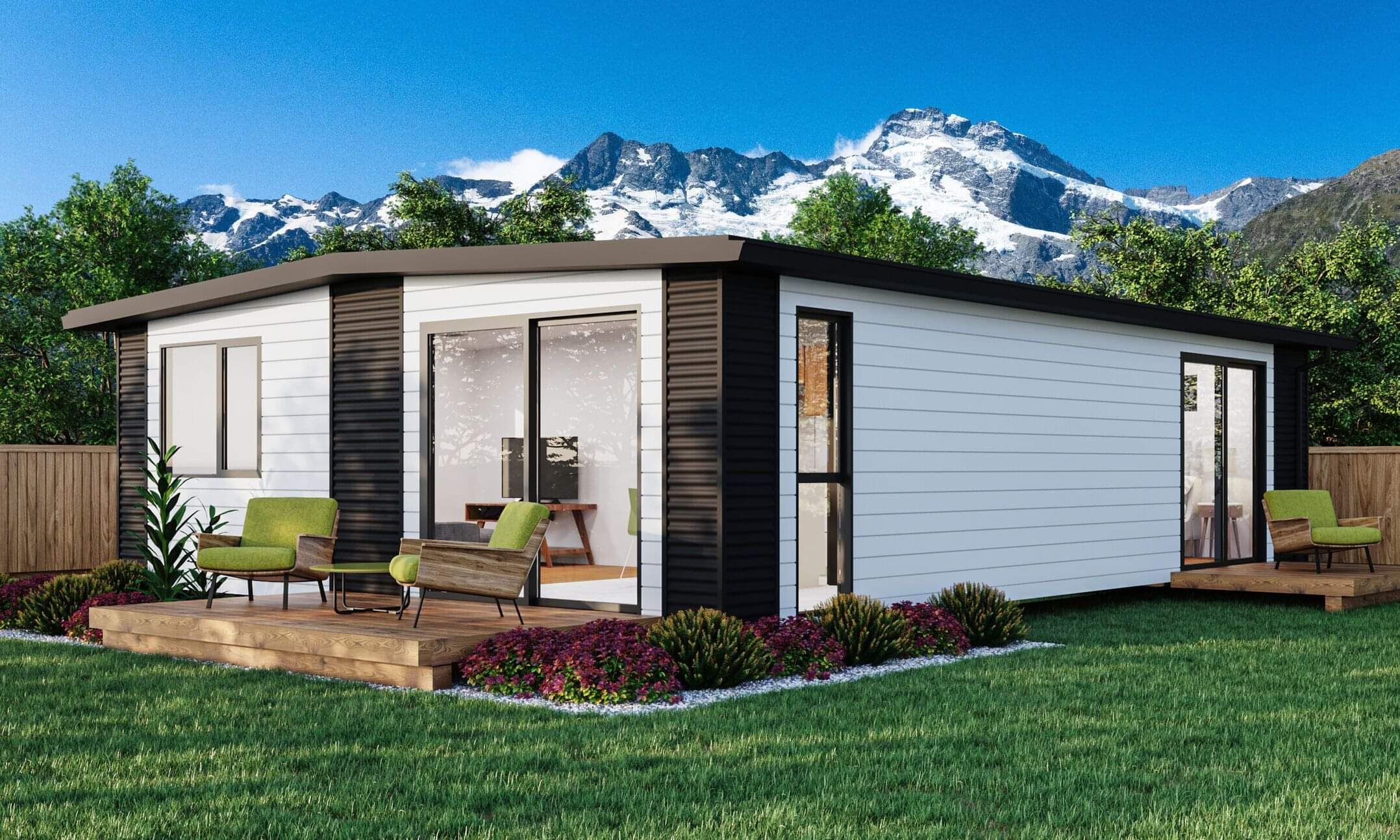
Bethune – 10m x 7m – 2 bed
Kitset home from $105,956 | Built from $198,717
exc GST, from our workshop
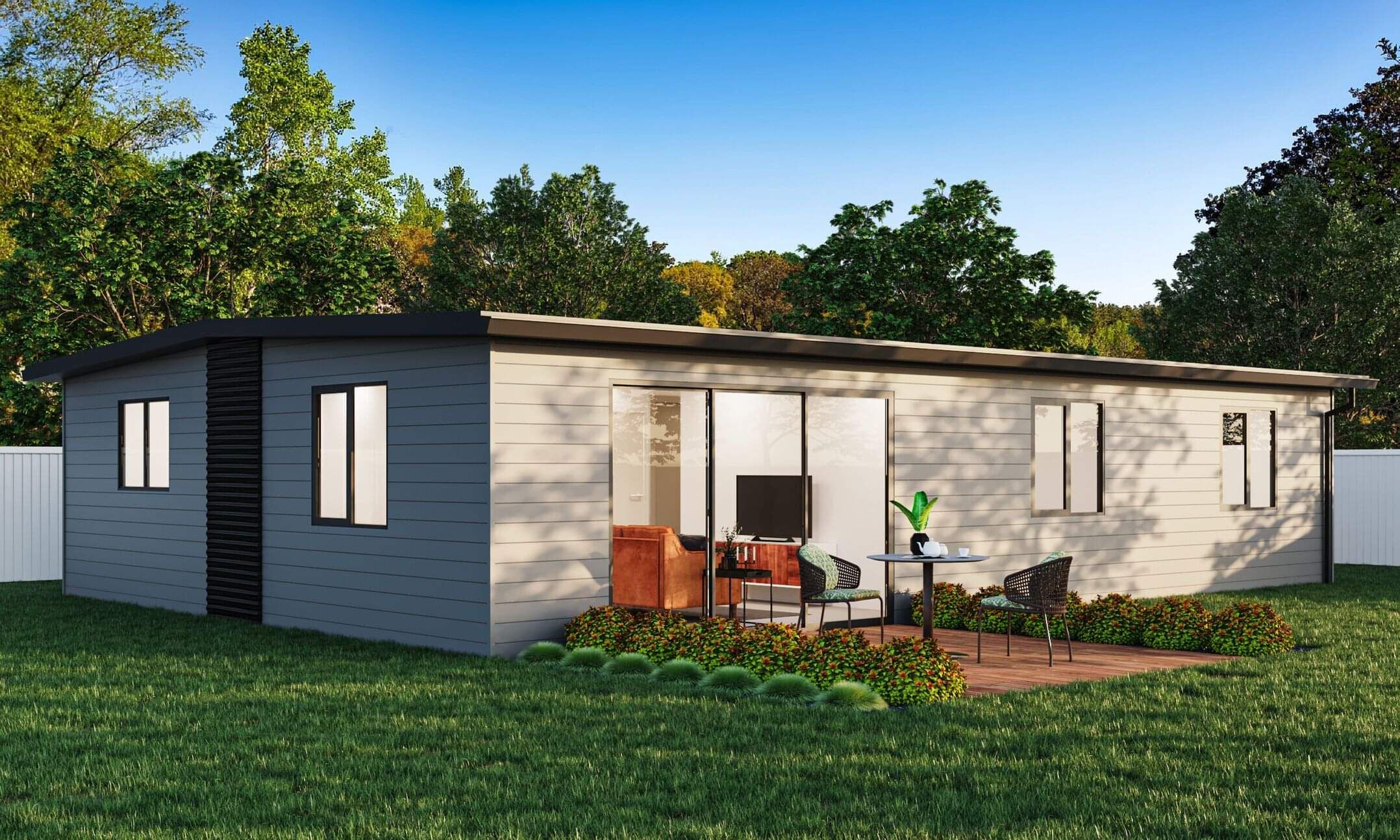
Glenconnor – 12m x 8m – 3 bed
Kitset home from $158,180 | Built from $282,989
exc GST, from our workshop
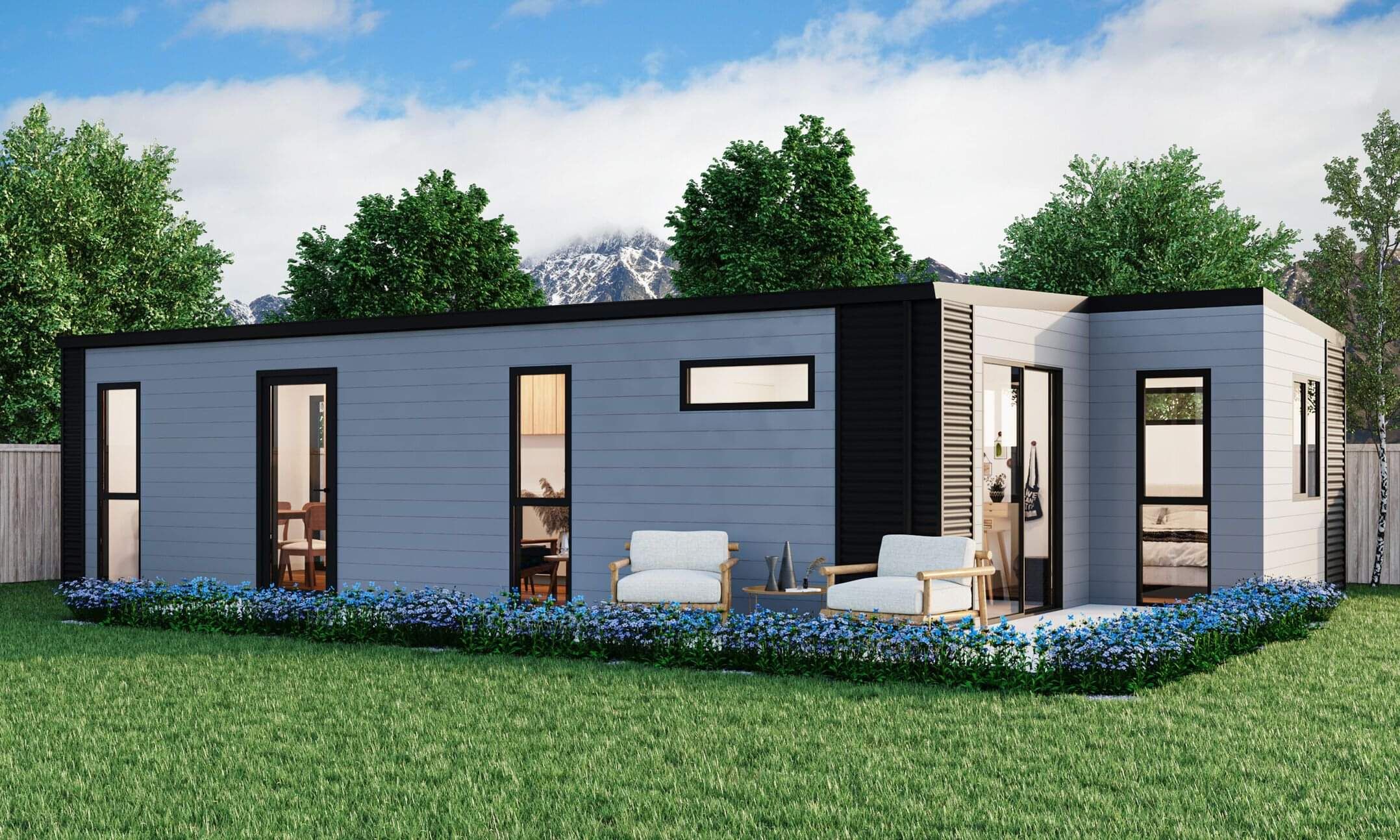
Cornwall – 9.6m x 6.6m – 3 bed
Kitset home from $116,739 | Built from $203,065
exc GST, from our workshop
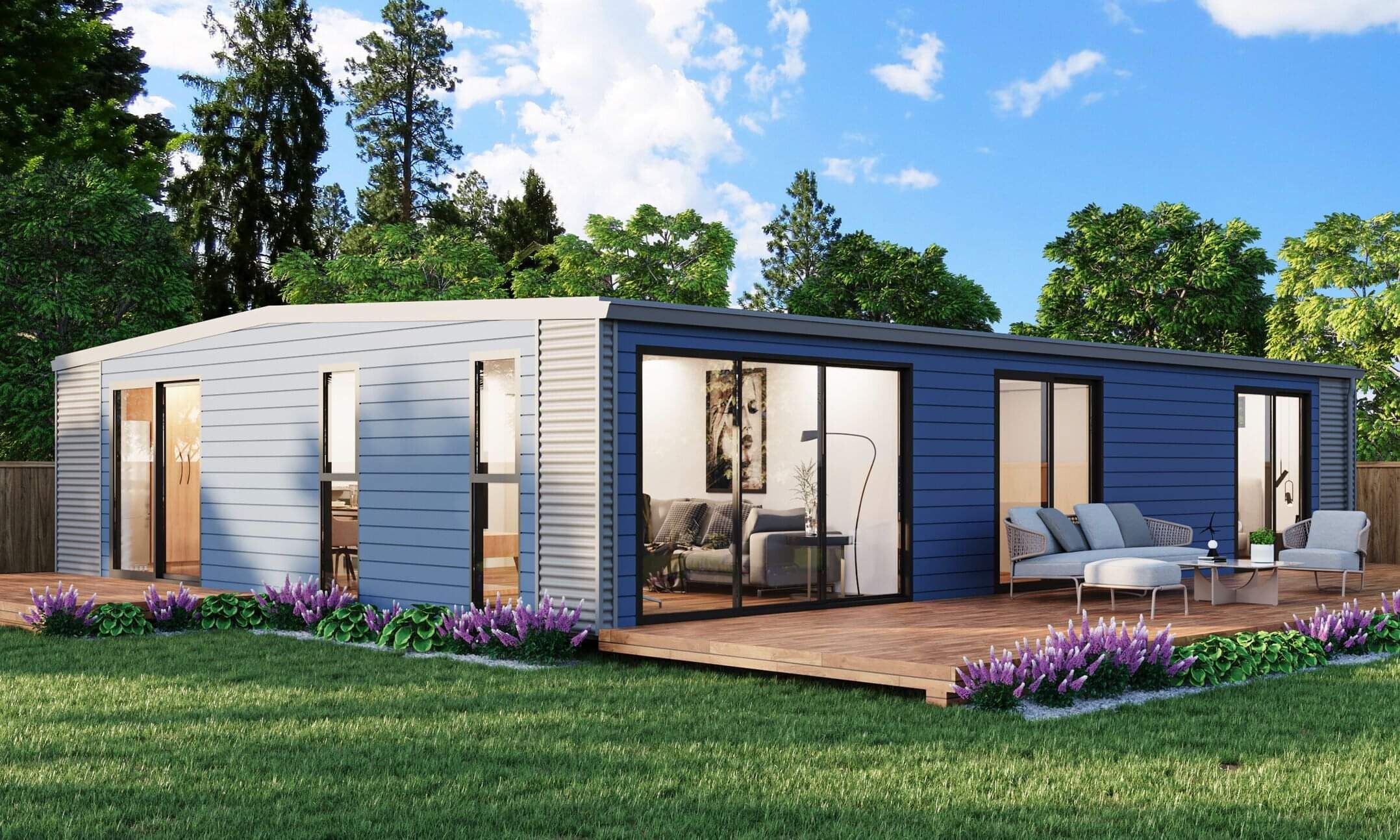
Brooklyn - 12m x 9.2m - 112m2 - 3bed
Kitset home from $162,935 | Built from $329,974
exc GST, from our workshop
What are kitset houses?
Kitsets (aka flat-pack homes) are houses that are erected on site from prefabricated components.
There are several reasons you might want your new house to arrive as a kitset rather than a transportable home or modular house on the back of a truck.
The biggest reason people choose kitset homes is due to building sites that don't have great access. A kitset house is delivered to your site as prefabricated components, such as wall and ceiling elements. These can be transported on relatively small trucks, craned onto your site, or even carried into place by a few strong builders.
The other reason people choose a kitset home is because they already have a local builder that they want to use. But they also want to take advantage of the cost savings of our prefabrication system and designs. You get the best of both worlds with our kitset options.
If you are in the Greater Wellington Region and are looking at buying one of our prefabricated homes as a kitset, we can help you get the job done by handling project management, and the building for you.
Anywhere else in New Zealand, you need to find your own builder to put your home together. In terms of making the various parts of the construction process (foundations, services etc.) run smoothly, you’ll either need to manage the whole process yourself or find a project manager to do it for you.
Our properties are made with high-quality building materials to ensure they last. Our kitset homes are also quick and convenient to order, and timeframes are short. Just get in touch, confirm the specifications of your home, and we’ll get started ASAP.
Our Kitset Homes in NZ
At Able Spaces, we offer a wide range of kitset homes that are designed to suit different preferences, budgets, and lifestyles. Our kitset homes are made from high-quality, sustainable materials, and are designed to be energy-efficient, low maintenance, and easy to assemble for a qualified builder. We offer a variety of layouts, all of which can be customised to meet your specific requirements as we prepare your kitset for your house drawings.
Why Choose Able Spaces for Your Kitset Home in NZ?
Customisable Designs:
We understand that everyone has unique housing needs, which is why we offer a range of customisable designs that can be tailored to suit your preferences. Whether you want to modify the size, layout, or features of your new home, our team of experienced designers will work with you to create the perfect home.
High-Quality Materials:
At Able Spaces, we only use high-quality, sustainable materials for our kitset homes. We believe that quality is paramount, which is why we source our materials from trusted suppliers who meet our strict standards. This ensures that your kitset home is not only durable but also energy-efficient and environmentally friendly.
Affordable Prices:
We believe that everyone should have access to high-quality, affordable housing in NZ, which is why we offer competitive prices for our kitset homes. Our pricing is transparent, with no hidden costs or fees, so you can be sure that you're getting the best value for your money. We provide you with a list of your kitset components so you know what your chosen builder will need to provide, like consumables and some fixings for example.
Easy Assembly:
Our kitset homes are designed to be easy to assemble for a builder, with all the necessary components and specifications included in the package. We also offer support and advice throughout the assembly process, ensuring that your kitset home is assembled quickly and efficiently.
Kitset houses: details and options
Timber Subfloor
H3.2 Bearers
H1.2 Joists
R2.5 Expol insulation with brackets
19mm H3 plywood flooring
External Walls
Durapanels
Battens
Building paper
R2 wall insulation
Cladding as per drawings
Cavity battens
Cedar/ Pine/ Charred weatherboards
Plywood and battens
Internal Walls
Durapanels pre-cut for windows, doors, electrical fit out
Roof
Timber trusses
Roofing paper
Coloursteel 5 Rib Endura iron from standard colour range
Hardies Soffit
Pine pre-primed fascia
R5-7 ceiling insulation (depending on location)
Guttering
Marley Typhoon spouting with external brackets
Stop ends, clips, joiners, Marley • cement and M/F joiners + 1-2 x 80mm downpipe in chosen colour depending on chosen design
Internal doors
1 x set of solid core Wardrobe doors per bedroom
Solid core flat internal doors
Aluminium joinery
Double glazed, Low E glass, from our powder coated standard colours
R0.47
Suitable for Very High wind zone
Optional Extras
Kitchen package
Bathroom and ensuite package
Timber foundation package
Exclusions
Delivery costs
Building work
Architectural plans (done first and separately)
Building Consent fees
Resource Consent fees or Council development contributions
Foundations and concrete
Decks, stairs and balustrade
General Fixings – nails, screws, glue
Floor coverings
Plumbing pipes, traps or wastes
Electrical fittings and wiring
Plastering and painting
Garage doors
Internal door hardware
Wardrobe shelving and rails
Skirting and architraves
Laundry tub and appliances
Hot water cylinder or gas Infinity
Heating (heat pump, fireplace)
Bathroom and kitchen tapware
Optional Bathroom Package
Shower with mixer, slider and easy waste
Vanity with basin mixer
Toilet
Toilet roll holder
Heated towel rail
Hand towel holder
Gas infinity or Hot water cylinder
Mirror polished edges or mirror cabinet
Optional Kitchen Package
Melteca cabinetry with various colours to choose from
Madeco Aseda 4024 door handles
Duropal Formica bench top with rolled edges or engineered stone
Undermounted single bowl stainless steel
Space for dishwasher and Fridge
Bosch 4 burner ceramic, induction or gas cooktop
Bosch Stainless steel 600mm rangehood or powerpack
Bosch 600mm built in electric oven
Stein Grey 600w x750h, 5mm toughened safety glass splashback
Optional Timber Foundation Kitset
Piles (standard and anchor to suit a flat site)
Pile fixings
Bracing
FAQ
HOW MUCH WILL ONE OF YOUR KITSETS COST TO BUILD?
We have standard prices for each of our designs. If you want a variation on one of our standard designs, we can tell you exactly how much it will cost to buy your kitset off us once we have agreed on the design, specifications and fit-out. When it comes to your site, foundations, services, finishings, and chosen contractors, every build is different. That means that when it comes to kitsets, we can’t tell you how much the finished package will cost.
DO YOU PROVIDE A TOTAL BUILD SERVICE?
Yes, in the Greater Wellington Region. Anywhere else you will need to use local builders and tradespeople to do work like site preparation, foundations, service connection and house finishing.
CAN I MAKE CHANGES TO A KITSET DESIGN?
You can but any changes will usually require a new design to be drawn and material pricing once the design has been finalised.
DOES ABLE SPACES TAKE CARE OF THE BUILDING CONSENT PROCESS?
We can if you are within the Greater Wellington Region.
CAN I GET A CUSTOM DESIGN KITSET DONE?
Yes, this will incur a Design Fee of $5500 inc GST and all materials will need to be repriced once the design has been completed.
ARE YOUR KITSET SUITABLE FOR SEA SPRAY ZONES AND VERY HIGH WIND?
Our kitsets are suitable for very high wind zones and meet the requirements for corrosion zone C at a minimum. We can design kitsets for Extra High or even SED wind zones and Corrosion zone D
CAN YOU SUPPLY ADDITIONAL ITEMS WITH THE KITSET?
Yes, please have a look at our optional extras above
DO YOU HAVE A SHOW HOME?
Our office in Upper Hutt is in one of our own transportable homes, based on the Western Lake design, and you are welcome to come and look around during office hours. In the meantime, we can show you what we are currently building in our factory by appointment. Contact us to arrange a visit.
Some of our clients are happy to show you through their Able Spaces homes, others are happy with a drive-by.
CAN I GET FINANCE FOR A KITSET?
You would need to apply for a construction loan for your whole project and it is best discussed with your mortgage broker or bank directly. We have preferred banks that understand our construction process and can connect you with the right people to make your finance easier. Contact us for more details.
I HAVE A DIFFICULT STEEP SITE, CAN I STILL GET AN ABLE SPACES KITSET?
You should be able to, but it will add complications and more costs than a kitset on a flat site. Our kitsets can be constructed on a concrete slab, or on piles. The steeper the site, the more complex, and expensive the site preparation and piles will be.
HOW MANY BEDROOMS DO YOUR KITSETS HAVE?
We have a wide range of house plans and home designs including 1 bedroom, 2 bedroom, 3 bedroom and 4 bedroom kitset homes.
WHY SHOULD I CHOOSE ABLE SPACES?
Kiwis trust us for our combination of affordability and quality. We have highly experienced project managers, and we only use high quality materials. All our buildings have Code of Compliance Certificates when they leave our factory. We are also a Licensed Building Practitioner, and offer the Registered Master Builder ten year guarantee, giving you peace of mind for the long run.
In the Greater Wellington Region we can offer a full construction service through to a finished home on your site.


























































































































































